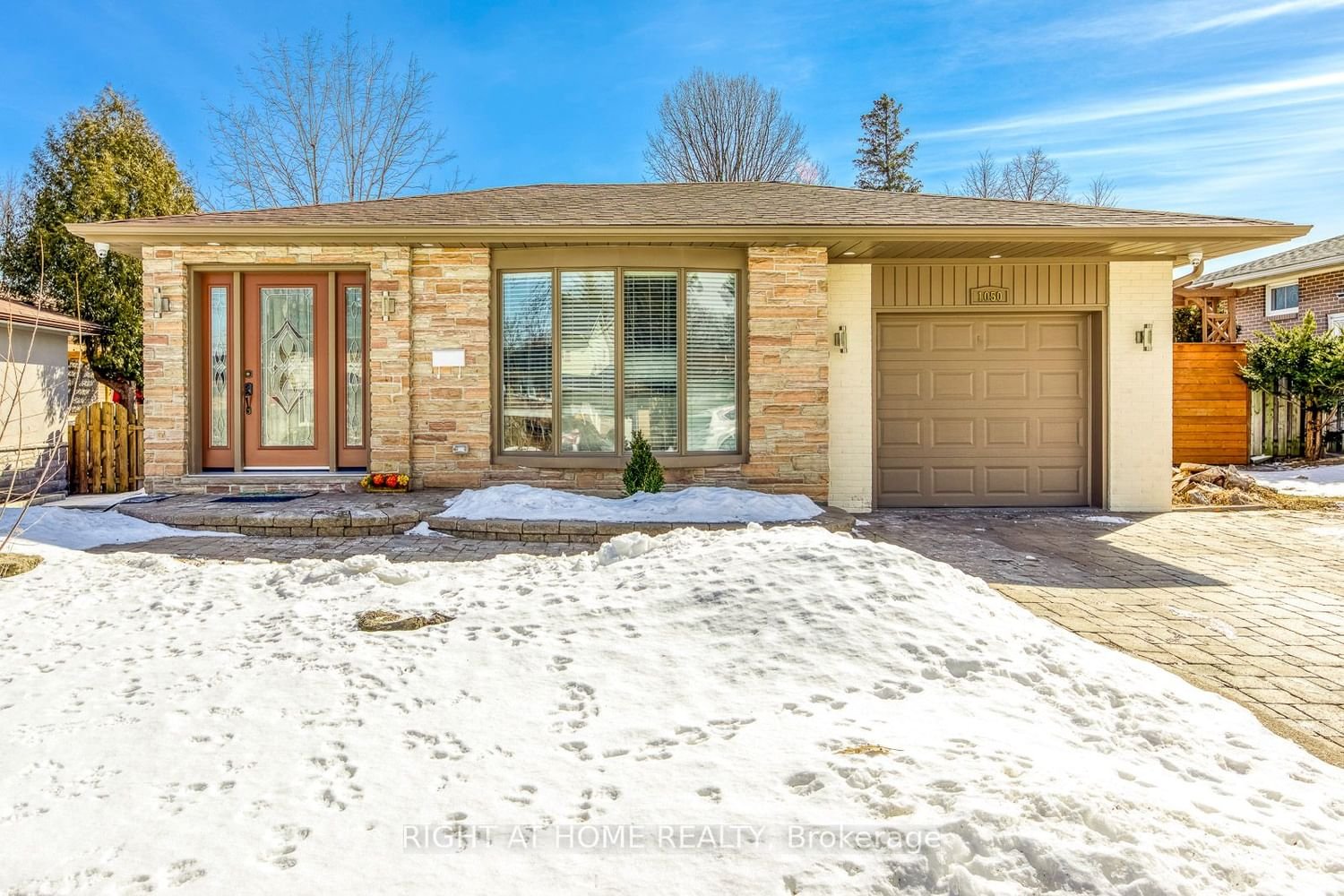$1,249,946
$*,***,***
3-Bed
4-Bath
Listed on 5/1/24
Listed by RIGHT AT HOME REALTY
Welcome To This Gorgeous O/Concept Fully Renovated 3 Bed Backsplit In Prestigious Applewood Ara!! Very Bright Home, Close To All Amenities, This Gem Boasts A Gorgeous Designer E/I Kitchen With A Huge Quartz Island & Walnut Breakfast Table Slab. W/O From Large Family/Party Room To A Fully Fenced Back Yard, Deck, Outdoor Kitchen Bbq And Full Size Concrete Ing/Swimming Pool W/Led Lights, Pool House W/2 Pc Bath, Perfect For Hosting And Entertaining, Family and Friends. Many Custom Upgrades To List. Extras: High End Gas Stove, S/S Fridge, B/I Micro. Lg Newer Washer And Dryer. All Elf. 2 Gazebos, Outdoor Fridge, Kitchen B/I Bbq. All Pool Equip & Accessories, Wood Pergola. Central Vac. (Not Conn). Outdoor Security Cameras, Too Many Extras 2 List. Show with Confidence!!!
Extras: High End Gas Stove, S/S Fridge, B/I Micro. LG Newer Washer and Dryer. All ELF. 2 Gazebos, Outdoor Fridge, Kitchen W/Built in BBQ. All Pool Equipment & Accessories, Wood Pergola. Outdoor Cameras.
To view this property's sale price history please sign in or register
| List Date | List Price | Last Status | Sold Date | Sold Price | Days on Market |
|---|---|---|---|---|---|
| XXX | XXX | XXX | XXX | XXX | XXX |
| XXX | XXX | XXX | XXX | XXX | XXX |
W8295336
Detached, Backsplit 4
9
3
4
1
Attached
6
Central Air
Finished
Y
N
Brick, Stone
Forced Air
Y
Inground
$5,650.00 (2023)
120.00x60.99 (Feet)
